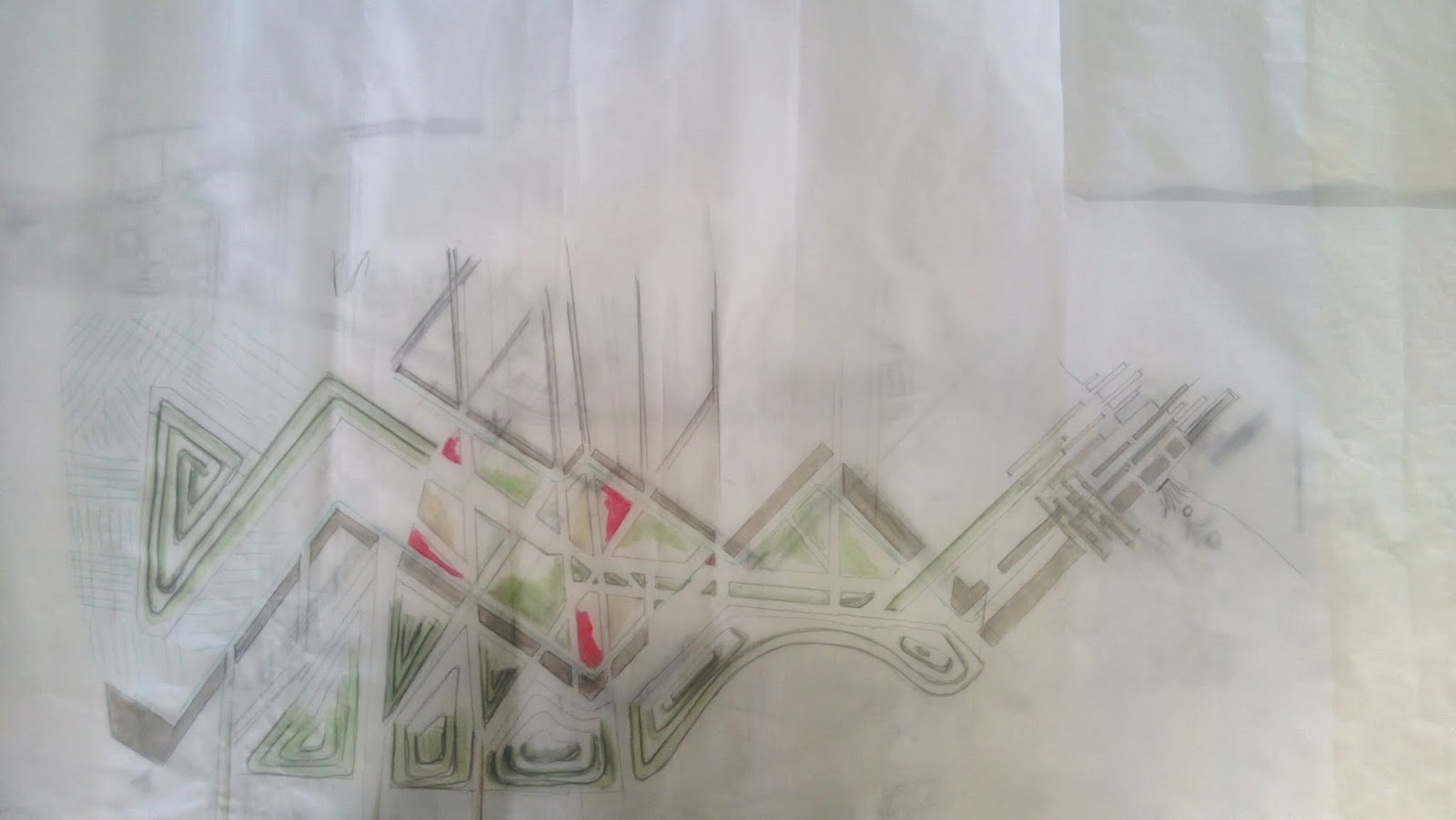If we look at the existing wind conditions in the Inciralti area we see that annually the wind direction is dominantly from north and northwest. It is also same in the summer season which is quite important for the comfortableness of the people.
Prevailing Wind directions (1.Annual 2.Summer)
So the alignment of the residentals were placed best way to embrace the wind. Some corridors with specific angles opened continously in order to create wind corridors.
Creating corridors between the blocks are done in order to improve the wind circulation. The general layout of the plan also consists lines coming out from the natural borders of Inciralti, a connection between pier and combination of different lines.
Placement of the spaces on their locations. Gardens will be located between two residental stripes. A productional square with an agricultural merit will be located on the western site of Inciralti. At the intersection between the pier and well being center a public space will be located there which will be called as "Square of Assesment" which will play the role of a portal between stressful Izmir Uurban life and the new Inciralti vision.
A view of a bar located in the "Square of Asssesment" under the huge roof structures with a specific design language.
A site section which shows the relationships between the masterplan elements. With the usage of hills on the southern side of Inciralti the site will actually turn its back to the city since it will become a place that people want to escape in the future. Between the residental units you can see the gardens for recreational/visual purposes surrounded by a electrical tram system.
In this site section you can get a notion of where the "Square of Assessment" will be located in relation with the other elements such as pier, residentals and gardens.
A future lighting feautre which will be used in the streets of the masterplan. Lights collect their energy by the simple panel on its top with the support of the wind hole. The language of the design also goes well with the basic language of the entire area.
Some design visions which will be located as seperate amenities in the masterplanned area. There will be several different juxtapositionings of the same design in order to keep the consistancy in the architectural language of the area.










Hiç yorum yok:
Yorum Gönder