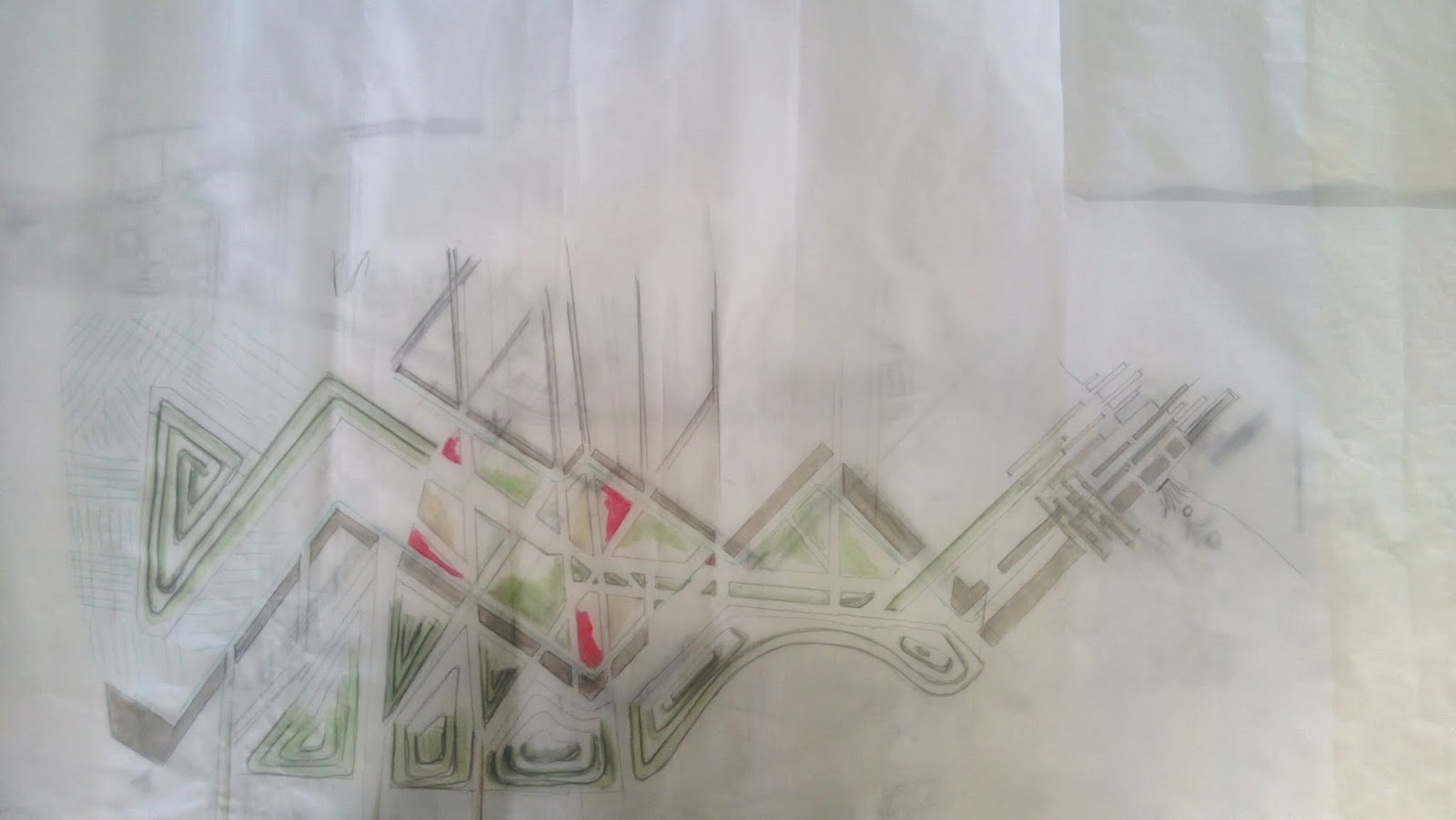There is also a shift from the curvylinear understanding of the nature through the orthogonal understanding of the project
Tthe tram stp which is a important node for circultaion in the project
Plan view of the central plaza which is aimed to become a important public space in the project with bringing people together with different aims.. Stairs + Artwork + Queen palm trees + rock sand for the ground cover.
Interaction between the elements which is
1. The artwork which will become a node in the project
2.The stairs are perfect for sitting and observing people
3.People walking will also become a part of this all interaction
The process of the creation of the artwork, the logic is simple - two papers onto one other, one will be twisted and be put on to it. Tthe space that will be left bleak will be for water.
Plan view of the interaction of other elements on the waterfront side. Caponies + Waterfront panels which will be made from bamboo in order to achieve new visual opportunities + Washington palm trees + Grass
An example of the canopy which will be a good urban element for seating/resting and shelter.
Combination of the queen palm tree and rocky sand ground for the ground cover. Tthis combination of two will create a interesting visual quality which i believe will be perfect for this project
Washington palm trees which will be used with grass for ground cover





.jpg)
















































